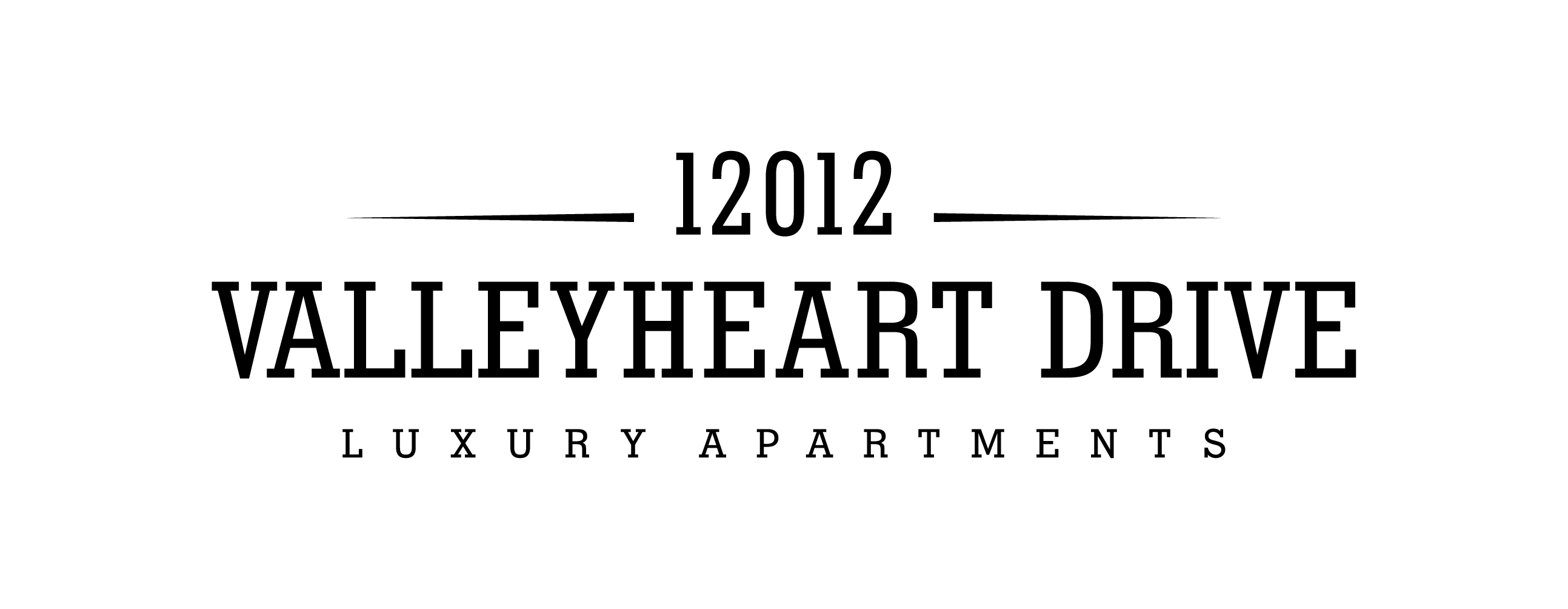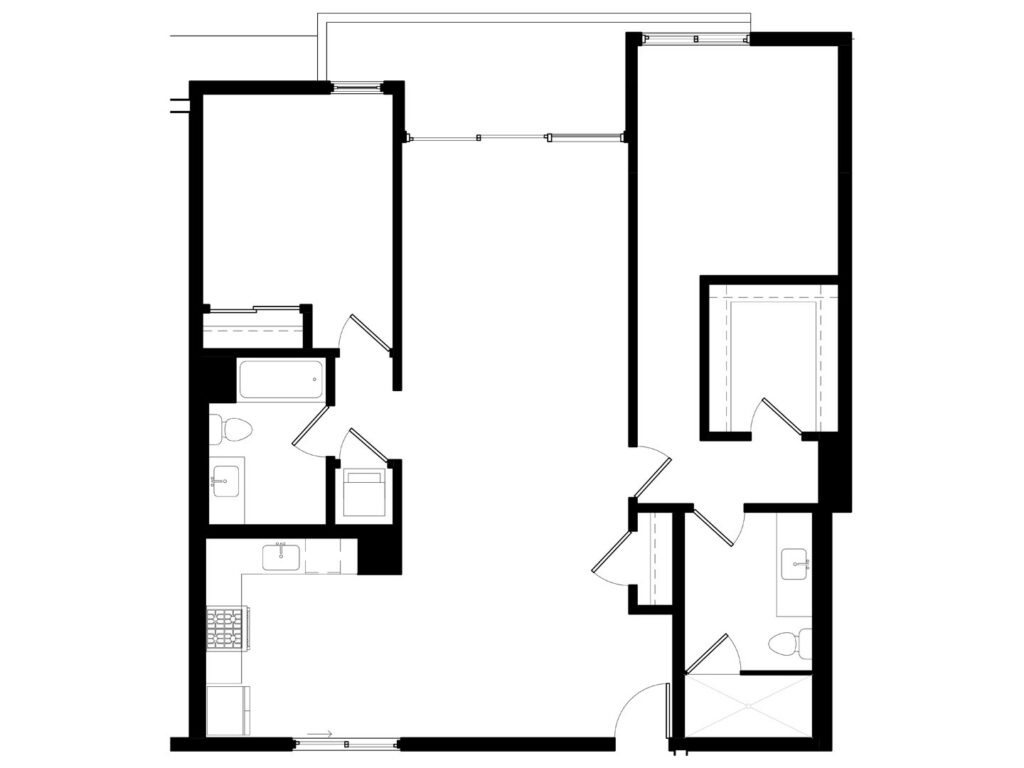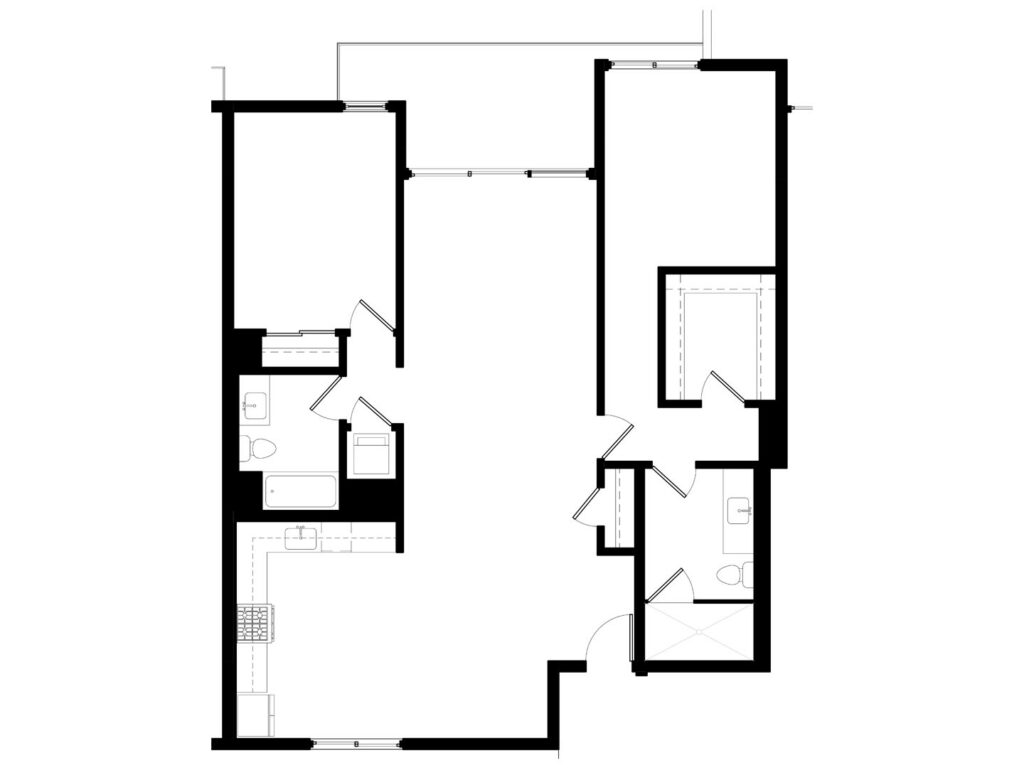Floor Plans
Explore Our Floor Plan Options
Our boutique units are built to luxury condominium standards. They feature abundant natural light and Italian designed kitchens with Caesarstone counter-tops and backsplashes, stainless steel appliances, deep soaking tubs, imported Italian tile and Hansgrohe fixtures. All units have a private balcony, in-unit washer and dryer and are pre-wired for fast 1GB fiber optic internet from AT&T. Additional storage units and fast Level 2 EV chargers are also available to our residents.
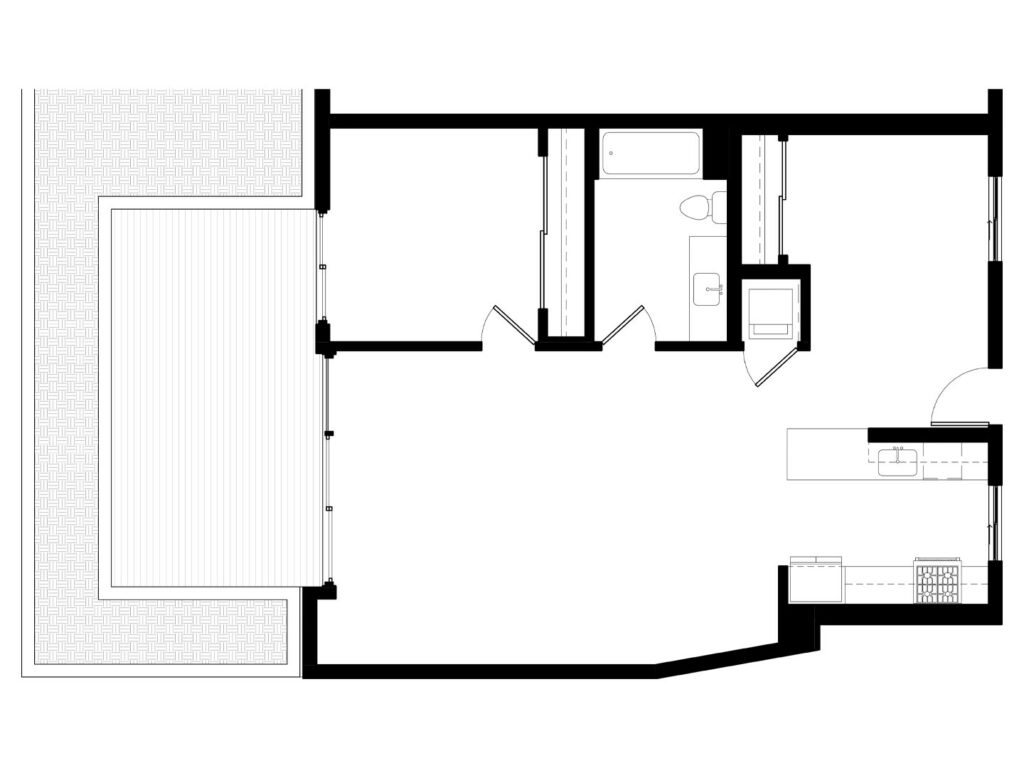
1A
1 (+ Den) Bedroom
1 Bathroom
1,000 sq. ft.
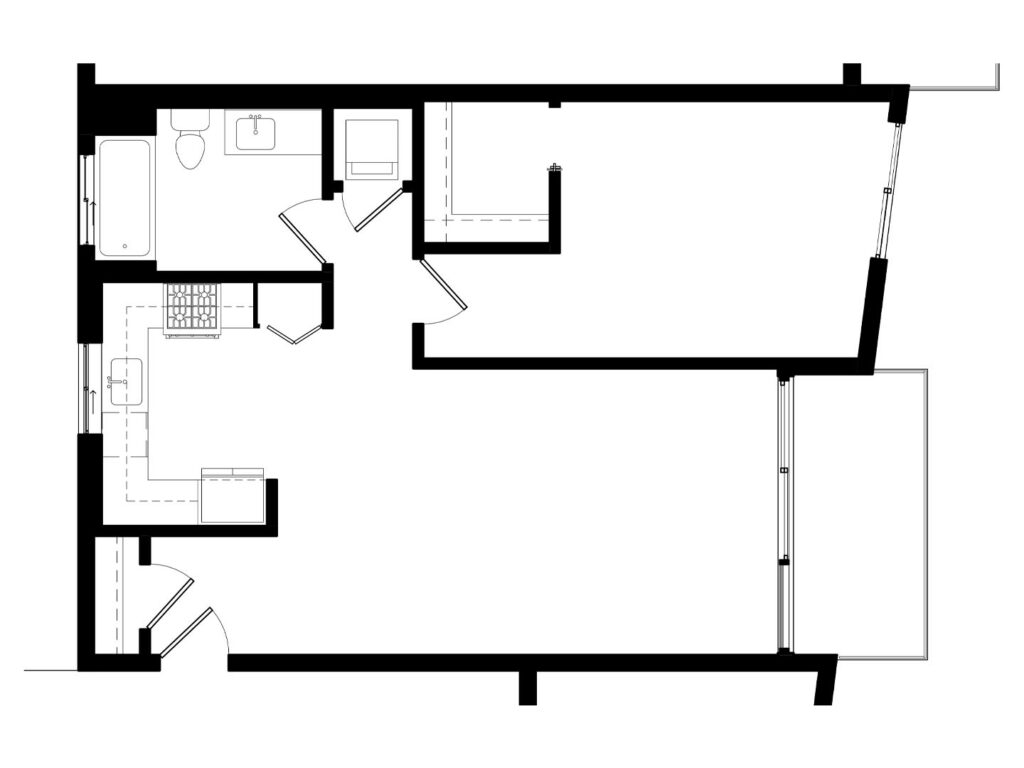
1B
1 Bedroom
1 Bathroom
830 sq. ft.
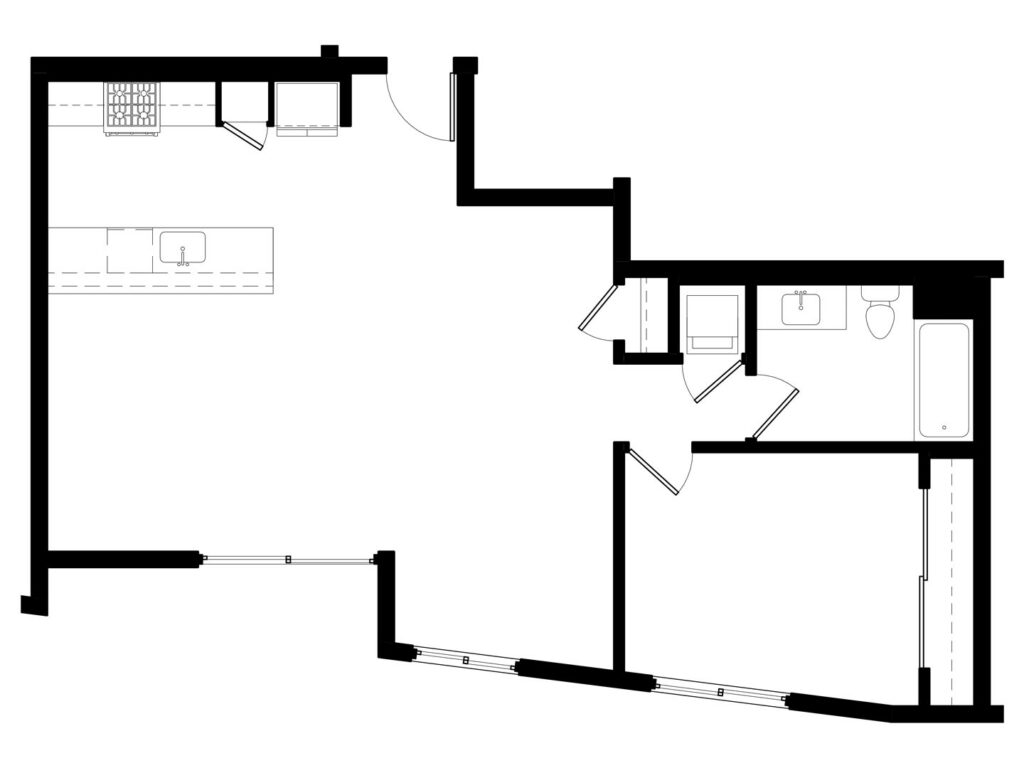
1C
1 Bedroom
1 Bathroom
850 sq. ft.
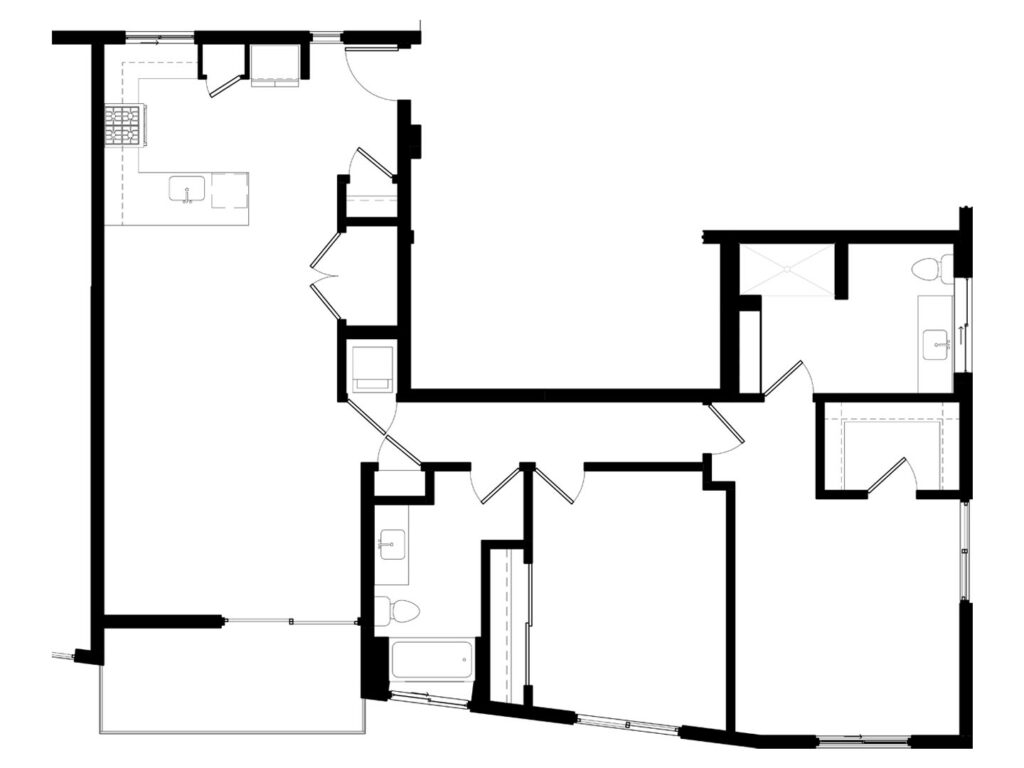
2B
2 Bedroom
2 Bathroom
1,330 sq. ft.
Room dimensions, square footage and amenities shown above are approximate and may vary between individual apartments that have similar layouts.
